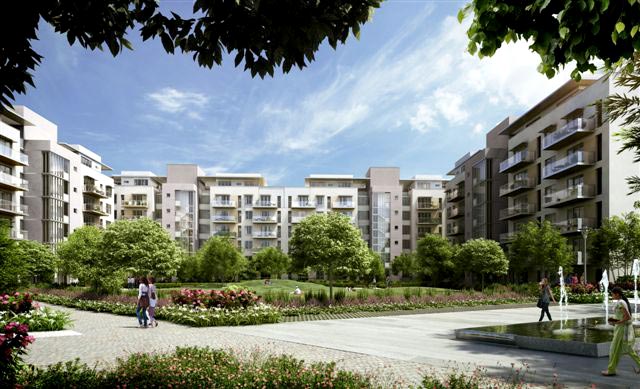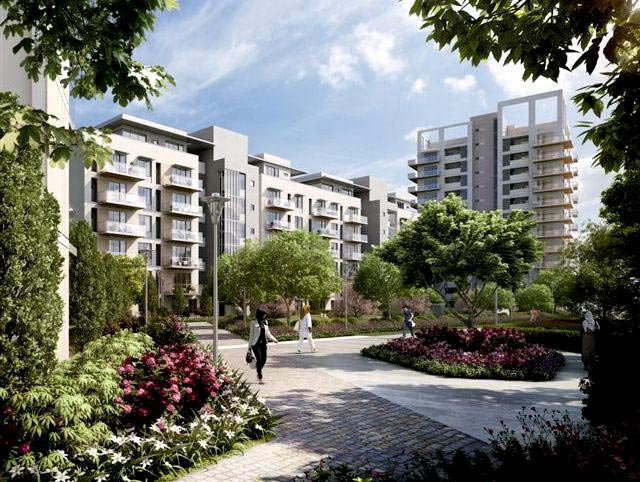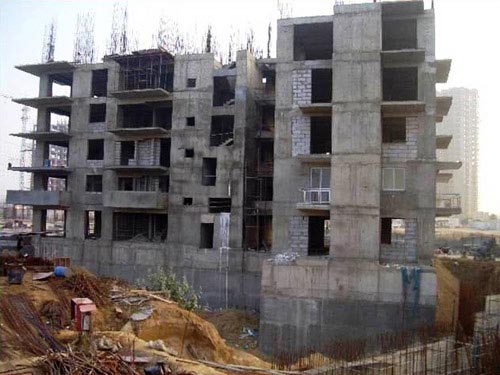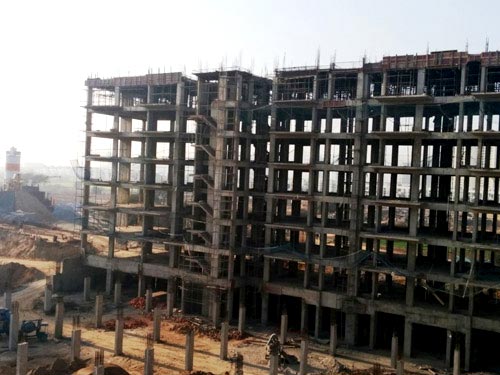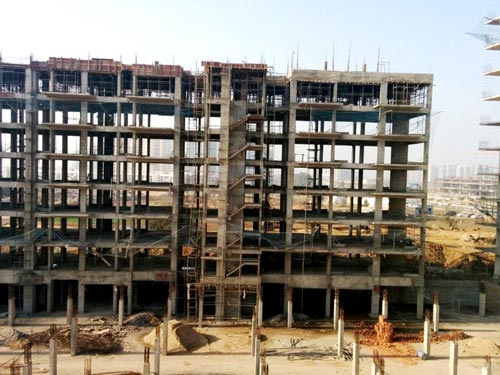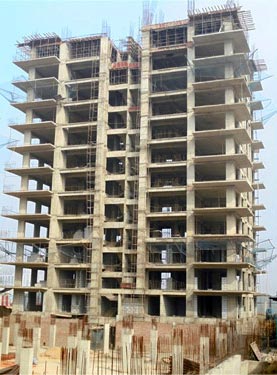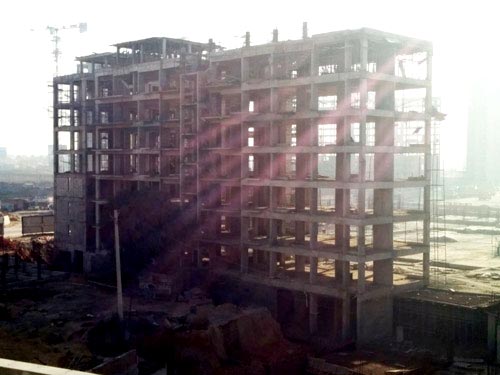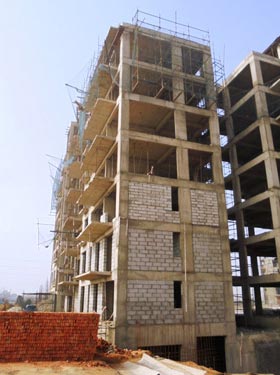High Rise & Condos
Project Type
Flats & ApartmentsLocation
Sector 82 A, Gurgaon, HaryanaPossession Status
Ongoing Projects

THIS LUXURIOUS RESIDENTIAL DEVELOPMENT takes fine living to the next level. The true test of quality is in the details, and Sovereign Next has luxury ingrained at the minutest level. From hardwood flooring to VRV central air conditioning to piped natural gas in the modular kitchen, nothing has been overlooked.
Strategically located in Sector 82A within Vatika India Next, Gurgaon. Landscaped lawns, its own swimming pool and clubhouse, well laid-out walkways and only two apartments to a floor, all add up to an air of spaciousness and graceful living.
This posh gated community has been designed by studio u+a, New York, the same architects who earlier won awards for The Sovereign Apartments, the iconic Vatika development that set the benchmark for luxury in Gurgaon. After setting the standard for luxury in Gurgaon with the award-winning Sovereign Apartments, Vatika is taking it to a new level with Sovereign Next. Like its iconic predecessor, Sovereign Next too has been designed by studio u+a of New York.
With fewer apartments, the residents have more privacy and spaciousness to enjoy. Landscaped lawns, an exclusive club and swimming pool, well laid out walkways and only two apartments to floor contribute further to the air of openness and graceful living. If luxury lies in the details, Sovereign Next is definitely among the best properties in Gurgaon. From hardwood flooring to VRV central air conditioning to modular kitchens with piped natural gas, nothing has been overlooked.
Specifications
Structure
- RCC Framed structure with infill brickwork, designed in compliance with Seismic Zone IV, adequately fulfilling all earthquake safety requirements
Living / Dining Areas, Lobbies / Passage
- Flooring - Polished imported marble
- Wall Finishes - Acrylic Emulsion on POP or equivalent
Bedrooms
- Flooring - Laminated wooden flooring. Hardwood flooring in master bedroom
- Wall Finishes - Acrylic Emulsion on POP or equivalent
Kitchen
- Flooring - Matt finished ceramic tiles
- Wall Finishes - 2' high Ceramic tiles dado above counter. Acrylic emulsion on plaster in remaining areas.
- Counter - Polished Indian granite or Marble
- Fixtures and Fittings - Stainless Steel Sink and mixer of standard makes and brands. Provision for installation of Geyser. Piped Natural Gas supply
Toilets
- Flooring - Matt finished/anti-skid ceramic tiles
- Wall Finishes - Glazed / Matt finished ceramic wall tiles up to Dado level (approximately 2100mm). Acrylic Emulsion on plastered surfaces above Dado level
- Sanitary ware - Wash Basin and European Water Closet (EWC) of standard makes and brands
- C.P. Fittings and Accessories - Basin Mixer, Shower mixer / diverter with bath spout and overhead shower, Health Faucet along with necessary angle valves etc. of standard makes and brands
- Glass Partition in all toilets
- All Toilet floors provided with suitable and adequate water proofing treatment. Provision for installation of Geysers
Doors and Windows
- Main Entrance Door - Polished Hardwood frame with Polished Veneered Doors
- Internal Doors - Polished / painted Hardwood frame with molded skin shutters
- Hardware - Locks, Handles and knobs from reputed makes and brands. High quality steel / brass hardware
- Windows and external glazing. - Powder Coated Aluminum Frame or uPVC frame windows with clear glass
Balconies
- Flooring - Matt finished / Anti Skid ceramic tiles
- Wall finishes - Exterior grade paint on plaster
Servant's Room
- Flooring - Matt finished ceramic tiles
- Wall finishes - Paint on Plaster
Servant's Toilet
- Flooring - Matt finished ceramic tiles
- Wall finishes - Dado of glazed / matt finished ceramic wall tiles. (Paint on plastered surfaces above dado level for remaining areas)
- Sanitary ware - Wash Basin and Indian Water Closet (IWC/ Orissa Pan) of standard makes
- C.P. Fittings and Accessories - Bib cock, Pillar cock, Ablution tap along with necessary angle valves etc. of standard makes and brands
Lift Lobbies & Common Areas
- Flooring - Combination of Polished Stone / Tiles
- Wall finishes - Paint on plaster along with dados and surrounds in stone/tile cladding as per the interior design scheme
External Wall Finishes
- External grade Anti Fungal / Anti Algal paint from reputed makes and brands
Electrical Wiring And Installations
- Fixtures and Fittings - IS Compliant Modular switches / sockets, Distribution Boxes and Circuit breakers from standard makes and brands
- Wiring - IS Compliant Copper wiring in concealed conduits
- Adequate provision for light points, fan points, receptacles and power points in all rooms
Plumbing
- IS. Compliant CPVC water supply pipes with standard valves and accessories
- IS. Compliant PVC waste pipes and traps
Power Back Up
- Adequate power back shall be provided for apartments
- 100% power back up for essential services and common areas such as Lobbies etc shall be provided
Moodular Kitchen
- The Owner shall be provided with a fully furnished modular kitchen complete with all the hardware including a chimney and hob
Air Conditioning
- Centralized air-conditioning through VRV/VRF systems in all bedrooms and living rooms
Security Systems
- CCTV in basement and main entrance lobby for surveillance
- Manned entrance lobbies and perimeter security with boom barriers
Disclaimer
- Specifications are indicative and are subjected to change as decided by the architect. Minor variations may be required during execution of work. Marble being a natural material has intrinsic distinctiveness of color and grain. The Applicants / Allot tees do not bear any right to raise any objections in this regard
- The developer reserves the right to provide window or split air-conditioners in specific areas or room where air-conditioning through VRV / VRF systems is not feasible
- Glass partition may be omitted if there are space constraints in some toilets
- Height of internal doors refers to the masonry opening of the doorways and may be reduced to approximately 7'-0" in certain rooms


