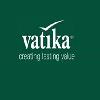Sovereign Next - Gurgaon
Specifications
Structure
- RCC Framed structure with infill brickwork, designed in compliance with Seismic Zone IV, adequately fulfilling all earthquake safety requirements
Living / Dining Areas, Lobbies / Passage
- Flooring - Polished imported marble
- Wall Finishes - Acrylic Emulsion on POP or equivalent
Bedrooms
- Flooring - Laminated wooden flooring. Hardwood flooring in master bedroom
- Wall Finishes - Acrylic Emulsion on POP or equivalent
Kitchen
- Flooring - Matt finished ceramic tiles
- Wall Finishes - 2' high Ceramic tiles dado above counter. Acrylic emulsion on plaster in remaining areas.
- Counter - Polished Indian granite or Marble
- Fixtures and Fittings - Stainless Steel Sink and mixer of standard makes and brands. Provision for installation of Geyser. Piped Natural Gas supply
Toilets
- Flooring - Matt finished/anti-skid ceramic tiles
- Wall Finishes - Glazed / Matt finished ceramic wall tiles up to Dado level (approximately 2100mm). Acrylic Emulsion on plastered surfaces above Dado level
- Sanitary ware - Wash Basin and European Water Closet (EWC) of standard makes and brands
- C.P. Fittings and Accessories - Basin Mixer, Shower mixer / diverter with bath spout and overhead shower, Health Faucet along with necessary angle valves etc. of standard makes and brands
- Glass Partition in all toilets
- All Toilet floors provided with suitable and adequate water proofing treatment. Provision for installation of Geysers
Doors and Windows
- Main Entrance Door - Polished Hardwood frame with Polished Veneered Doors
- Internal Doors - Polished / painted Hardwood frame with molded skin shutters
- Hardware - Locks, Handles and knobs from reputed makes and brands. High quality steel / brass hardware
- Windows and external glazing. - Powder Coated Aluminum Frame or uPVC frame windows with clear glass
Balconies
- Flooring - Matt finished / Anti Skid ceramic tiles
- Wall finishes - Exterior grade paint on plaster
Servant's Room
- Flooring - Matt finished ceramic tiles
- Wall finishes - Paint on Plaster
Servant's Toilet
- Flooring - Matt finished ceramic tiles
- Wall finishes - Dado of glazed / matt finished ceramic wall tiles. (Paint on plastered surfaces above dado level for remaining areas)
- Sanitary ware - Wash Basin and Indian Water Closet (IWC/ Orissa Pan) of standard makes
- C.P. Fittings and Accessories - Bib cock, Pillar cock, Ablution tap along with necessary angle valves etc. of standard makes and brands
Lift Lobbies & Common Areas
- Flooring - Combination of Polished Stone / Tiles
- Wall finishes - Paint on plaster along with dados and surrounds in stone/tile cladding as per the interior design scheme
External Wall Finishes
- External grade Anti Fungal / Anti Algal paint from reputed makes and brands
Electrical Wiring And Installations
- Fixtures and Fittings - IS Compliant Modular switches / sockets, Distribution Boxes and Circuit breakers from standard makes and brands
- Wiring - IS Compliant Copper wiring in concealed conduits
- Adequate provision for light points, fan points, receptacles and power points in all rooms
Plumbing
- IS. Compliant CPVC water supply pipes with standard valves and accessories
- IS. Compliant PVC waste pipes and traps
Power Back Up
- Adequate power back shall be provided for apartments
- 100% power back up for essential services and common areas such as Lobbies etc shall be provided
Moodular Kitchen
- The Owner shall be provided with a fully furnished modular kitchen complete with all the hardware including a chimney and hob
Air Conditioning
- Centralized air-conditioning through VRV/VRF systems in all bedrooms and living rooms
Security Systems
- CCTV in basement and main entrance lobby for surveillance
- Manned entrance lobbies and perimeter security with boom barriers
Disclaimer
- Specifications are indicative and are subjected to change as decided by the architect. Minor variations may be required during execution of work. Marble being a natural material has intrinsic distinctiveness of color and grain. The Applicants / Allot tees do not bear any right to raise any objections in this regard
- The developer reserves the right to provide window or split air-conditioners in specific areas or room where air-conditioning through VRV / VRF systems is not feasible
- Glass partition may be omitted if there are space constraints in some toilets
- Height of internal doors refers to the masonry opening of the doorways and may be reduced to approximately 7'-0" in certain rooms

Vatika Group
Other Projects : - Tata Primanti | Raheja OMA | Arbella | Tranquil Heights | Primanti | Lifestyle Homes | The Seven Lamps | One Express City | Paras Quartier | Viridis | LA Vida | Tata Value Homes
